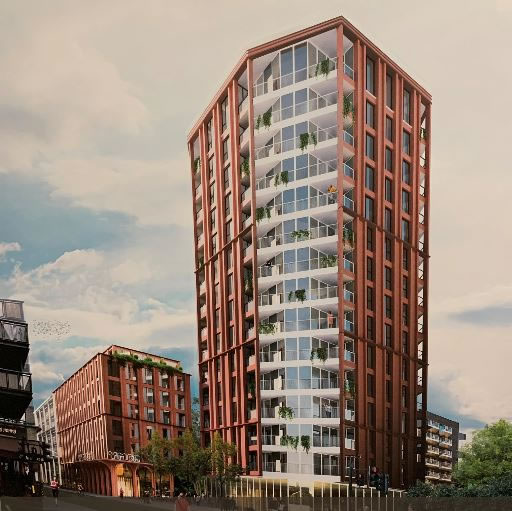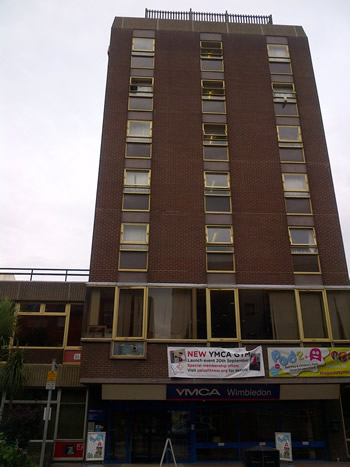YMCA Unveils More Details Of Wimbledon Redevelopment Plans
Proposals are now online and consultation events being held

More details of the ambitious plans to build a new YMCA building on The Broadway in Wimbledon alongside a 15-storey residential building have now been unveiled.
 Developers Thornsett say the proposed new YMCA building, which will replace the current 1970s-built YMCA (left) will rise to seven storeys, with an eighth set-back storey. It will provide 124 bedrooms in total, as well as a cafe, gym and children's area.
Developers Thornsett say the proposed new YMCA building, which will replace the current 1970s-built YMCA (left) will rise to seven storeys, with an eighth set-back storey. It will provide 124 bedrooms in total, as well as a cafe, gym and children's area.
Next to it would be six-storey Trinity House, providing 31 homes, and then the 15-storey Octagon, with 108 homes.
A consultation event to give opinions on the scheme is being held at the nearby Antoinette Hotel today (September 10) from 4pm - 7.30pm and tomorrow (Wednesday) from 3pm - 7.30pm.
The YMCA St Paul's Group, which incorporates Wimbledon YMCA, has said: "With the current facility being dated and in a deteriorating condition, regenerating the site is essential to maintaining YMCA’s presence in Wimbledon. The redevelopment will allow us to continue delivering vital services for young people, as well as provide improved community and amenity facilities within a mixed use development."
The residential development will consist of one and two-bedroom apartments. The developers state: "The proposed mix, whilst also containing 2-bedroom apartments, reflects that there has been an acute under provision of 1-bedroom accommodation that will be attainable for many first time buyers. The exact final unit mix is yet to be determined."
The development will be 'car-free', apart from two disabled parking spaces.
There are two options for the public space around the buildings - a flexible open space which could be used for live TV screenings, a farmers' market and community events, or a landscaped open space.
Plans to re-develop the YMCA, alongside a residential block of up to 24 storeys, were first proposed in 2013. But this new scheme, which will include public spaces has been put together by a different architect.
It is at the 'pre-application' stage for planning permission with Merton Borough Council.
Online comments include: "The whole building is in need of redevelopment. The gym I stopped using as it was stuffy and had carpet. The cafe was lovely and the staff have tried but it's been a long time since it was first built. The building does need complete redevelopment. It would be an excellent addition to the local community but the proposed size of the building is too tall. It should be no bigger than the current building."
And: "The development is completely out of context in regards to the local area. This would ruin Wimbledon and set a precedent for tall buildings in an area where this is not commonplace."
You can view the proposals and make your comments on this link: https://wimbledonymca.commonplace.is/overview
September 10, 2019