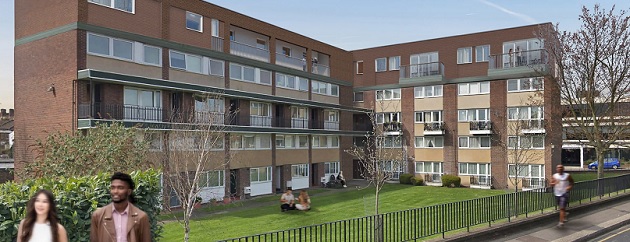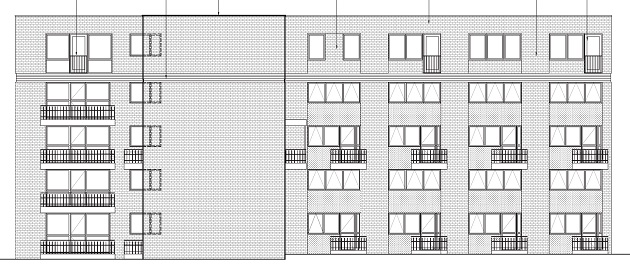Planning Application Submitted for Mercury House
Proposal to add another floor to create six more flats

Mercury House, Glenhurst Road with the proposed additional floor (taken from consultation documents)
Hounslow Council has submitted plans to create an additional storey on top of the existing existing Mercury House, as part of a wider plan to create new homes through rooftop developments.
The new floor on top of the existing blocks at Mercury House would provide 6 properties. Improvements to the external areas will also be made, with cycle stores, better drying areas and landscaping.
A public consultation took place in 2019. Issues raise included concerns about the height of the building, oversighting and overshadowing, some suggestions about plans for the soft landscaping around the block, and positive feedback on the secure cycle storage.
The additional floor will provide six more flats: 3 x 1 bed, 2 x 2 beds and 1 x 3 beds.

Proposed new south east elevation (from planning application)
Comments can be submitted by visiting planning.hounslow.gov.uk/planning_search.aspx and entering P/2019/4366
January 2, 2020
